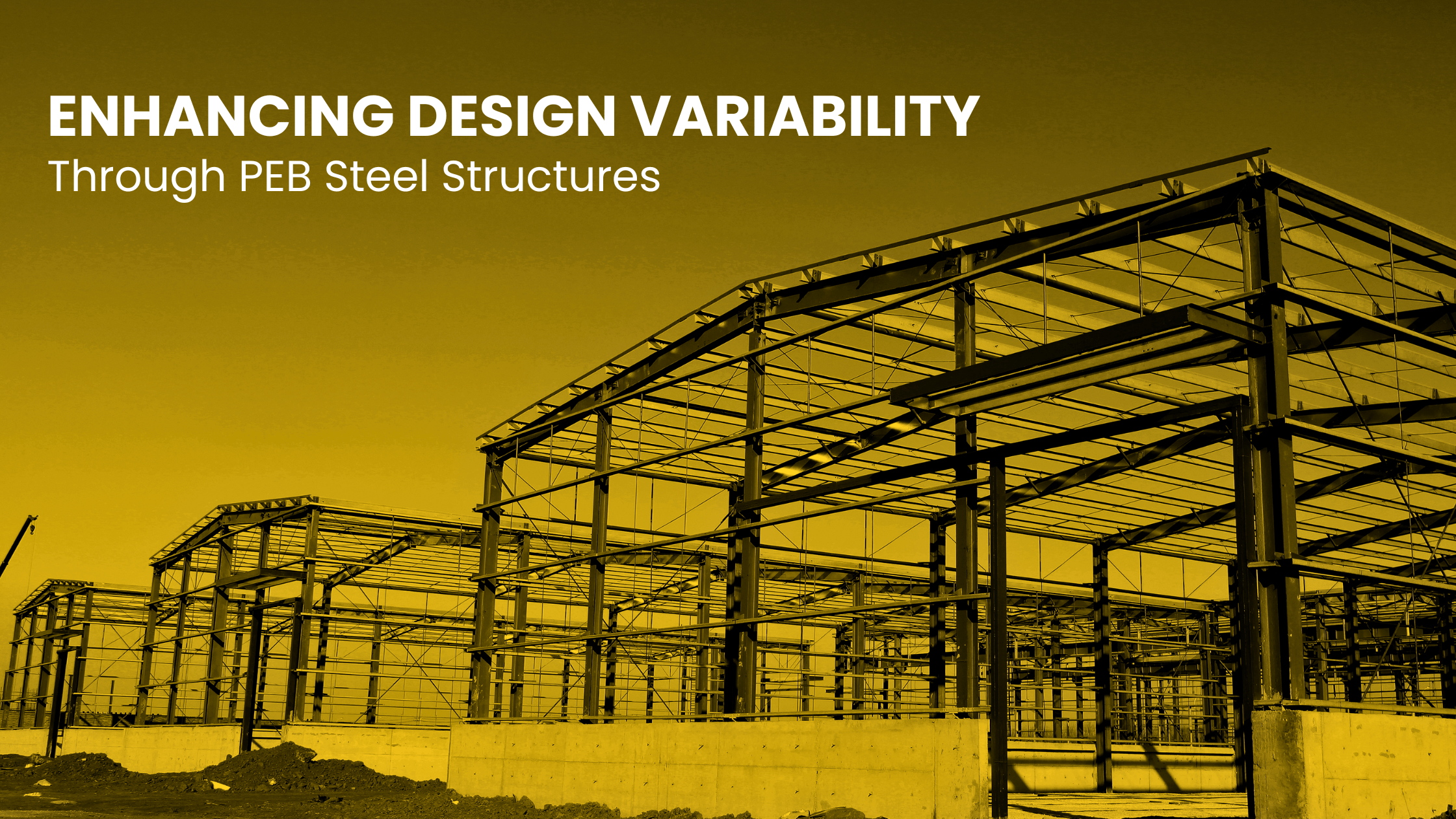
Enhancing Design Variability: Through PEB Steel Structures
Prefabricated Engineered Building (PEB) steel constructions have transformed the building industry through their adaptability and efficiency. While their principal appeal is their low cost and speedy construction, their design versatility is sometimes underestimated. Contrary to popular belief, PEB steel structures provide a wide range of customisation choices to accommodate varied architectural styles, interior layouts, extension capacities, and special project needs.
Architectural Aesthetics:
PEB steel structures are not confined to a standard box-like appearance. Architects and designers have ample room to explore various architectural styles, ranging from contemporary to traditional. With advancements in technology, it's possible to incorporate intricate façade designs, decorative elements, and custom finishes. Whether the project demands sleek, minimalist exteriors or bold statement pieces, PEB structures can be tailored to meet aesthetic preferences without compromising structural integrity.
Interior Layouts:
The interior layout of PEB structures is highly customizable, accommodating diverse functionalities and spatial configurations. From open-plan layouts to partitioned spaces, the design possibilities are virtually limitless. Clients can optimize the internal space according to specific requirements, whether it's for commercial, industrial, or residential purposes. Moreover, PEB structures offer clear-span designs, eliminating the need for internal columns and maximizing usable floor area, thus enhancing spatial flexibility and adaptability.
Expansion Capabilities:
Scalability is inherent to PEB steel structures, making them ideal for projects with evolving needs. Whether it's accommodating future growth, adding extensions, or integrating new functionalities, PEB structures offer seamless expansion capabilities. The modular nature of these buildings facilitates hassle-free modifications, enabling clients to scale up or down as per changing requirements. This inherent flexibility ensures long-term viability and cost-efficiency, as the structure can adapt to evolving business or operational needs without major disruptions.
Incorporating Unique Features:
One of the key advantages of PEB steel structures is their ability to accommodate unique project requirements and incorporate specialized features. Whether it involves integrating energy-efficient solutions, advanced HVAC systems, specialised lighting, or innovative building materials, PEB structures provide a versatile canvas for customisation. Additionally, features such as mezzanine floors, crane systems, specialised doors, and windows can be seamlessly integrated to enhance functionality and efficiency, catering to the specific needs of diverse industries and applications.
Case Study: The Adaptive Workspace
Consider a case where a technology company requires a flexible workspace that fosters collaboration and innovation. A PEB steel structure offers the perfect solution. The exterior showcases a modern façade with glass panels, projecting a sleek and futuristic image.
Inside, the layout is designed for versatility, featuring open work areas, meeting pods, and breakout zones. With the potential for future expansion, the structure can accommodate the company's growth while maintaining its dynamic work environment.
In essence, the design flexibility of PEB steel construction extends beyond conventional functionality, providing a canvas for creativity and innovation. Architects, designers, and customers may all use their ingenuity to build personalised structures that not only fit practical requirements but also express distinct identities and ideas. From architectural aesthetics to interior layouts, extension potential, and adding unique features, PEB steel constructions represent adaptability, efficiency, and endless possibilities in building design.
Contact Us:
Contact our team of experts at sales@adorivainfra.com or +91 9011733700 or +91 9307519514 to start the journey to leading PEB excellence. Explore tailored consultations that go above and beyond the norm, whether you're resolving project problems, investigating unique customising options, or seeking insights into the durability and upkeep of your construction. Our professionals are ready to give comprehensive help, with the completion and success of your PEB project as our top goals. Collaborate with Adoriva Infrastructures today to establish a solid foundation for your future projects.

