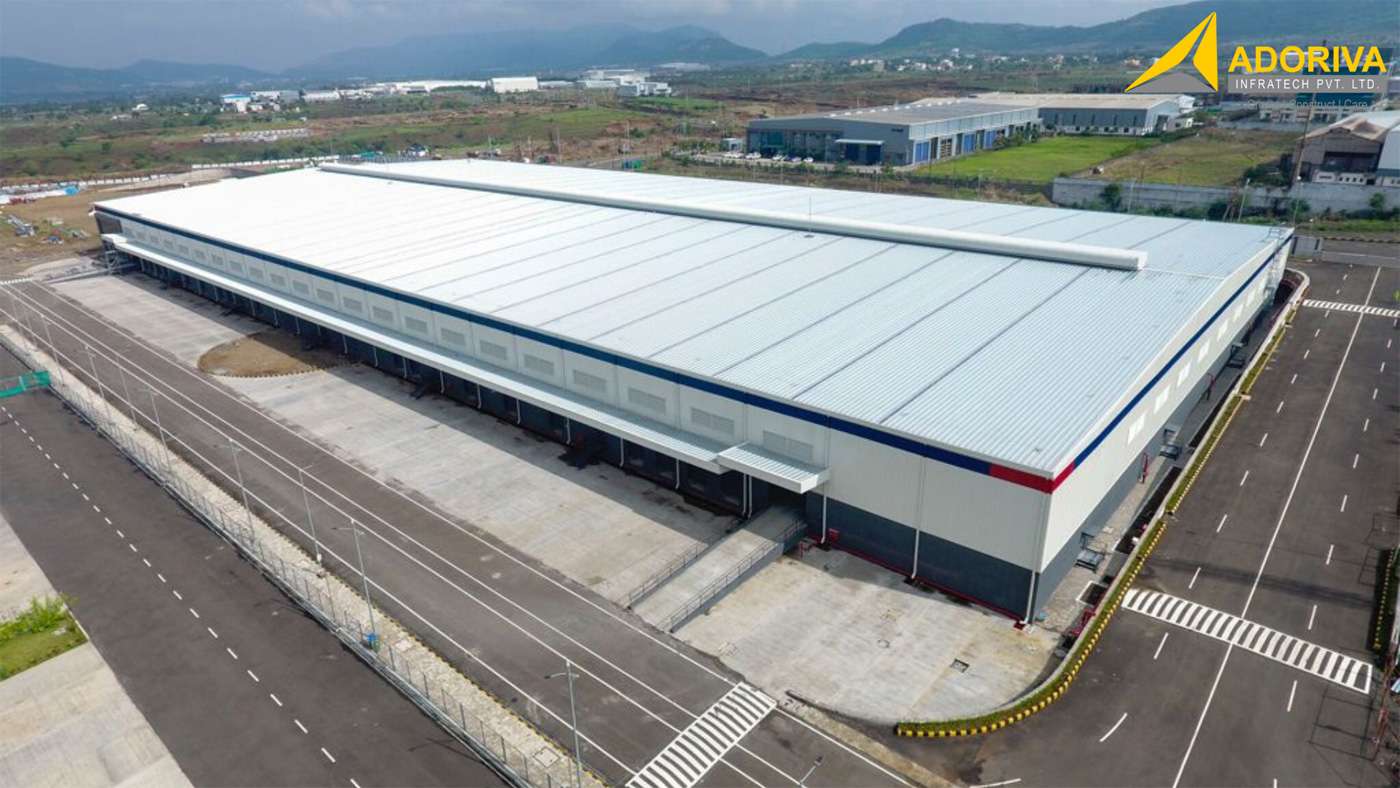
Design Considerations for PEB Steel Structures
PEB steel structures provide a cost-effective, durable, and sustainable solution for a wide range of construction projects. Their speed of construction, design flexibility, structural strength, and adaptability make them an attractive choice in various industries, contributing to efficient and successful construction projects. But designing PEB (Pre-Engineered Building) steel structures requires careful consideration of various factors to ensure optimal performance, functionality, and safety. Here are some important design considerations for PEB steel structures:
- Load requirements: Determine the specific loads the structure will be subjected to, including dead loads (weight of the structure and fixed equipment), live loads (occupant and variable loads), wind loads, snow loads, seismic loads, and any other applicable loads. Consider the local building codes and regulations to ensure compliance.
- Structural system: Select the appropriate structural system based on the project requirements. PEB steel structures typically use rigid frames or tapered sections with bolted connections. Consider factors such as span lengths, column heights, roof slopes, and the need for clear spans or column-free spaces.
- Foundation design: Design the foundation system to support the structure and transfer the loads to the ground. Consider the soil conditions, bearing capacity, and any specific requirements for the foundation type (e.g., shallow foundations, deep foundations, or pile foundations). Ensure proper coordination between the structural design and foundation design.
- Structural stability: Ensure the structural stability of the PEB steel structure under various load conditions. Incorporate bracing systems, such as portal frames, diagonal bracing, or moment-resisting frames, to resist lateral loads and provide stability against wind or seismic forces. Analyze the structure for stability during construction and throughout its service life.
- Roof and wall systems: Select suitable roof and wall systems based on factors such as climate, insulation requirements, durability, and aesthetic considerations. Options may include insulated metal panels, standing seam roofs, composite panels, or conventional roof and wall systems. Consider factors such as thermal performance, moisture protection, fire resistance, and acoustic properties.
- HVAC and ventilation: Plan for proper HVAC (Heating, Ventilation, and Air Conditioning) and ventilation systems to ensure comfort and air quality within the structure. Consider the requirements for insulation, air circulation, exhaust systems, and natural ventilation options.
- Fire protection: Incorporate appropriate fire protection measures into the design, including fire-resistant materials, fire-rated coatings, and fire suppression systems. Consider the local fire safety regulations and ensure compliance with the necessary fire codes.
- Access and egress: Design the layout to provide safe and efficient access and egress for occupants, taking into account door locations, stairways, ramps, emergency exits, and accessibility requirements. Consider the flow of people within the structure and ensure compliance with applicable building codes and accessibility standards.
- Building services and utilities: Plan for the integration of electrical, plumbing, lighting, and other utility systems within the structure. Consider the requirements for power supply, water supply, drainage, lighting fixtures, communication systems, and any specialized equipment specific to the project.
- Sustainability and energy efficiency: Incorporate sustainable design principles to enhance energy efficiency and reduce the environmental impact of the structure. Consider options such as green roofing, daylighting strategies, renewable energy systems, rainwater harvesting, and recycling of construction materials.
- Safety and security: Address safety and security considerations, including provisions for fire safety, emergency exits, lighting, surveillance systems, and access control measures. Design the structure to comply with relevant safety codes and regulations.
It is necessary to involve experienced structural engineers, architects, and other relevant professionals during the design process to ensure a well-designed and functional PEB steel structure that meets all requirements and regulations. Looking for a trusted PEB company for your project? Don’t settle for anything less than the best. Contact us today at sales@adorivainfra.com to embark on a successful PEB project with a trusted and reputable partner. Do check out our website www.adorivainfra.co.in. We look forward to working with you and bringing your vision to life.

