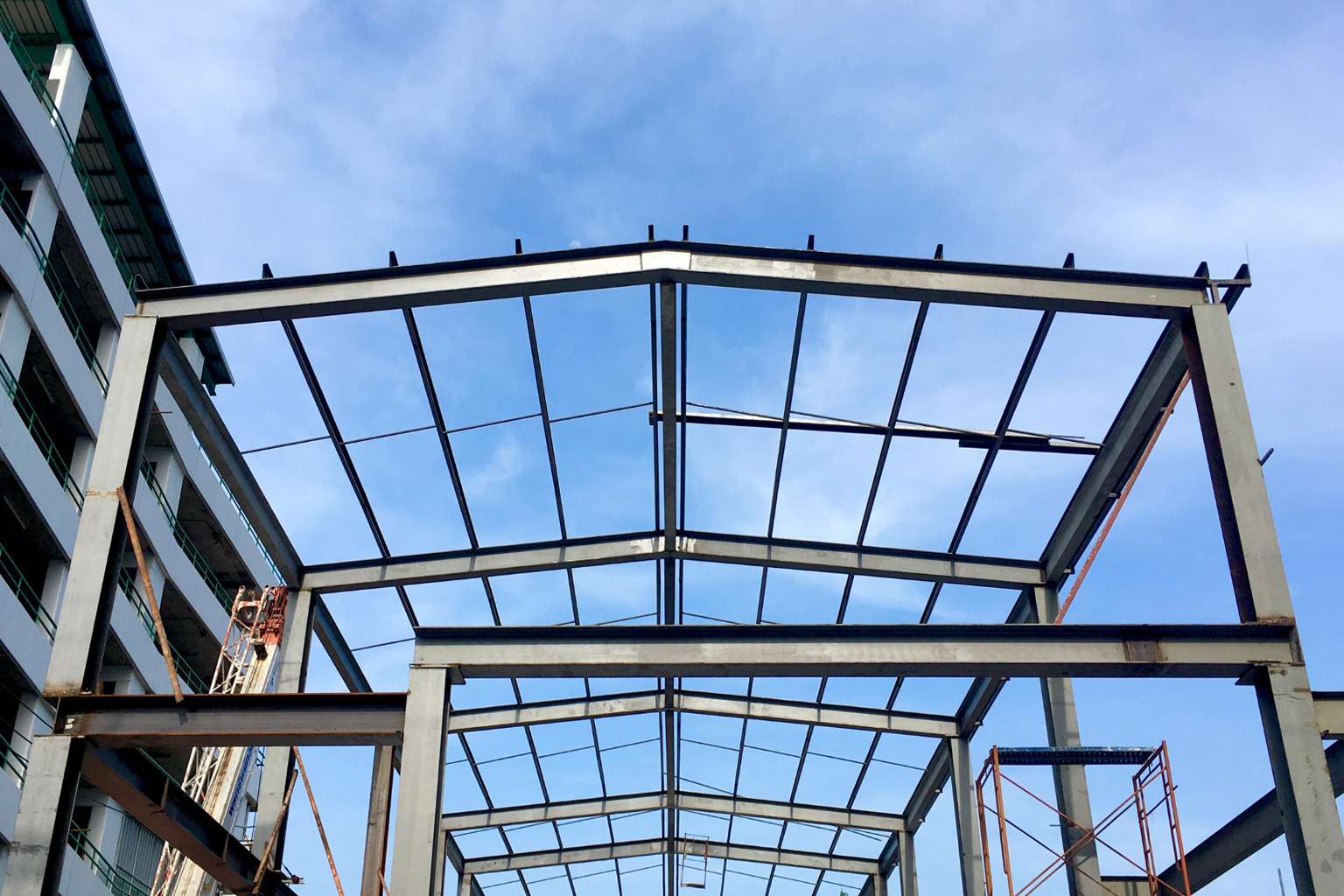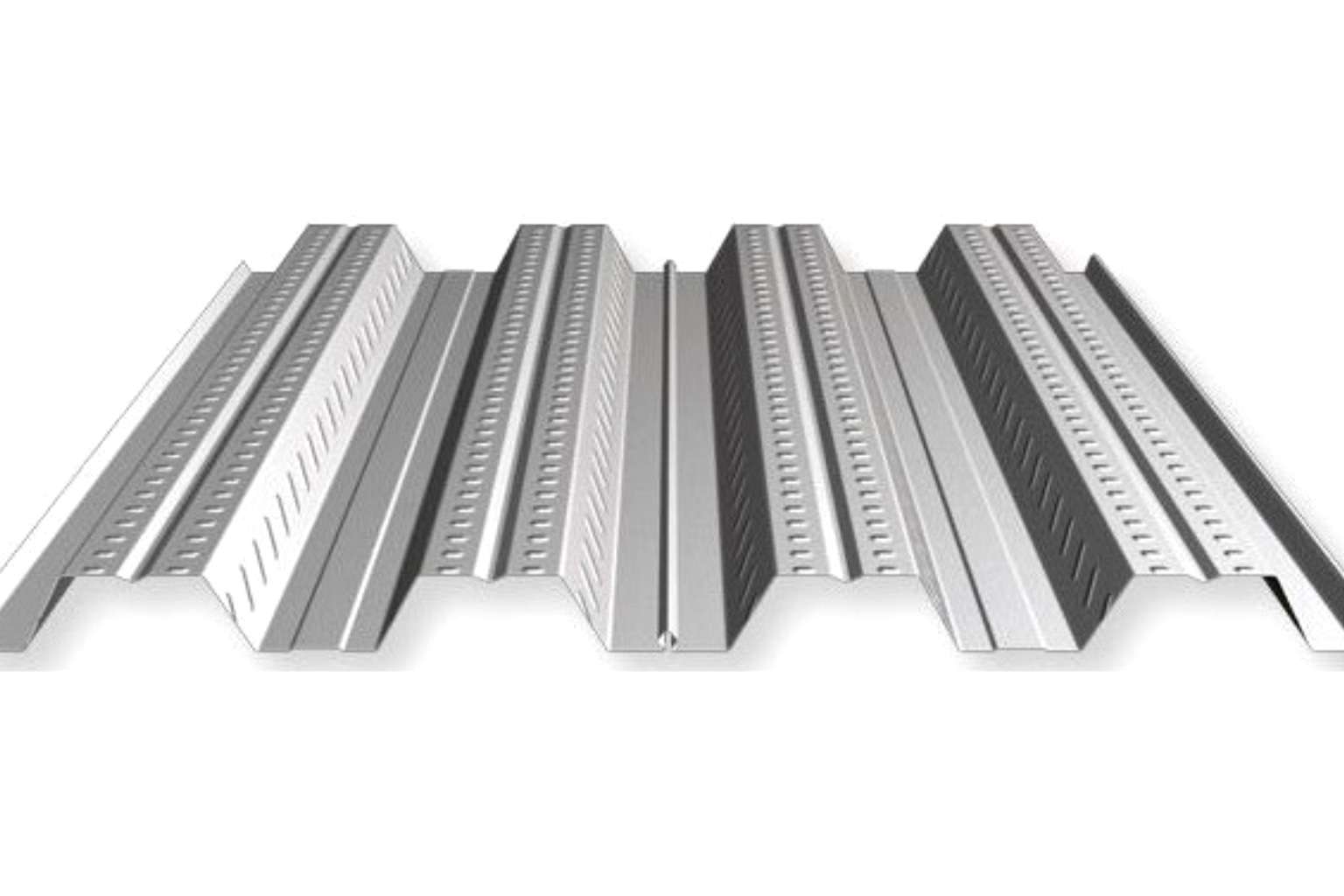Design
Adoriva’s team of certified and dedicated designers & detailers work closely with the architects, consultants and engineers to deliver precise, optimised designs while maintaining cost and timelines.
In addition to delivering accurate design solutions, we reduce overall cost by utilising advanced software to make efficient use of steel. As a leading provider of structural and PEB solutions, we excel at delivering complex projects into simplified creations.
Contact Us
Primary Frame
A pre-engineered building’s primary frame (primary member) carries the majority of its weight. Adoriva PEB frames consist of tapered columns and rafters. The columns and rafters are fabricated using the state of technology. The shape and size of members varies based on the applications and requirements.
Adoriva strictly follows all the International codes and Standards such as AISC, AISI, MBMA and IS for the design of Steel Sections and welded members keeping in mind the customers’ requirements.
Typical frame structures include Single slope / monoslope, rigid frame, beam and column (1, 2, 3), multi span, lean to, canopy and butterfly canopy.

Secondary Frame
Secondary framing is an extremely crucial component of many Pre-Engineered Buildings. Also known as secondary structural framing, this type of framing is located between primary framing elements and creates a structure within a structure. Its purpose is to distribute loads from the building’s surface to the main frame and foundation and to transfer wind and earthquake loads to the foundation.
It helps to spread the load across the entire structure, creating a more stable frame that can resist the forces of nature. Additionally, secondary framing can provide lateral bracing for primary framing members, increasing the overall frame capacity and providing additional stability.
At Adoriva, we ensure that all structures are fitted with the best quality secondary frames that give a strong structural support to the entire system. We inculcate all the secondary structural framing elements like C&Z purlins, girts, eave struts, wind bracing, flange bracing, base angles, clips and other miscellaneous structural parts.
Benefits of Adoriva Purlins/Channels
- High Strength to weight ratio
- Economical
- Can be used large span
- Better quality & finish
- Quick Installation
Roof & wall
Colour Coated Galvalume Sheets / Bare Galvalume Sheets.
In general, steel sheets are used for sheeting purposes as roof and wall sheeting, roof and wall liners, partitioning, and soft sheeting.
Panels used by Adoriva are of 0.47mm, 0.5mm, 0.55mm thickness and have minimum yield strength of 345 MPa. Steel panels are hot dipped and galvanised with zinc or zinc-aluminium coating.

SANDWICH PANEL / PUFF PANEL
A sandwich panel is any structure made of multiple layers with a low-density core and a thin skin-layer bonded to each side. Sandwich panels are used in applications where a combination of high structural rigidity and low weight is required. For pre-engineered structures, they offer energy efficiency, insulation and sustainability.
Sandwich panels, also known as puff panels, are single-sidedly covered outer and inner galvanised metal sheets that are utilised as heat insulated composite structural components for PEB roof and wall panelling. Their main function is to cover, support and protect the complete structure of industrial buildings, cold storage facilities, textile units, pharmaceutical industries, and other steel structures.
Benefits of Adoriva’s Roof and wall sheets
- Single - Source Responsibility
- Faster Installation
- Overall Economical
- Practically maintenance free
- Up to 60 M clear spans
- Up to 60 M clear spans
- Flexibility in expansion
- Energy efficient roof and well systems


